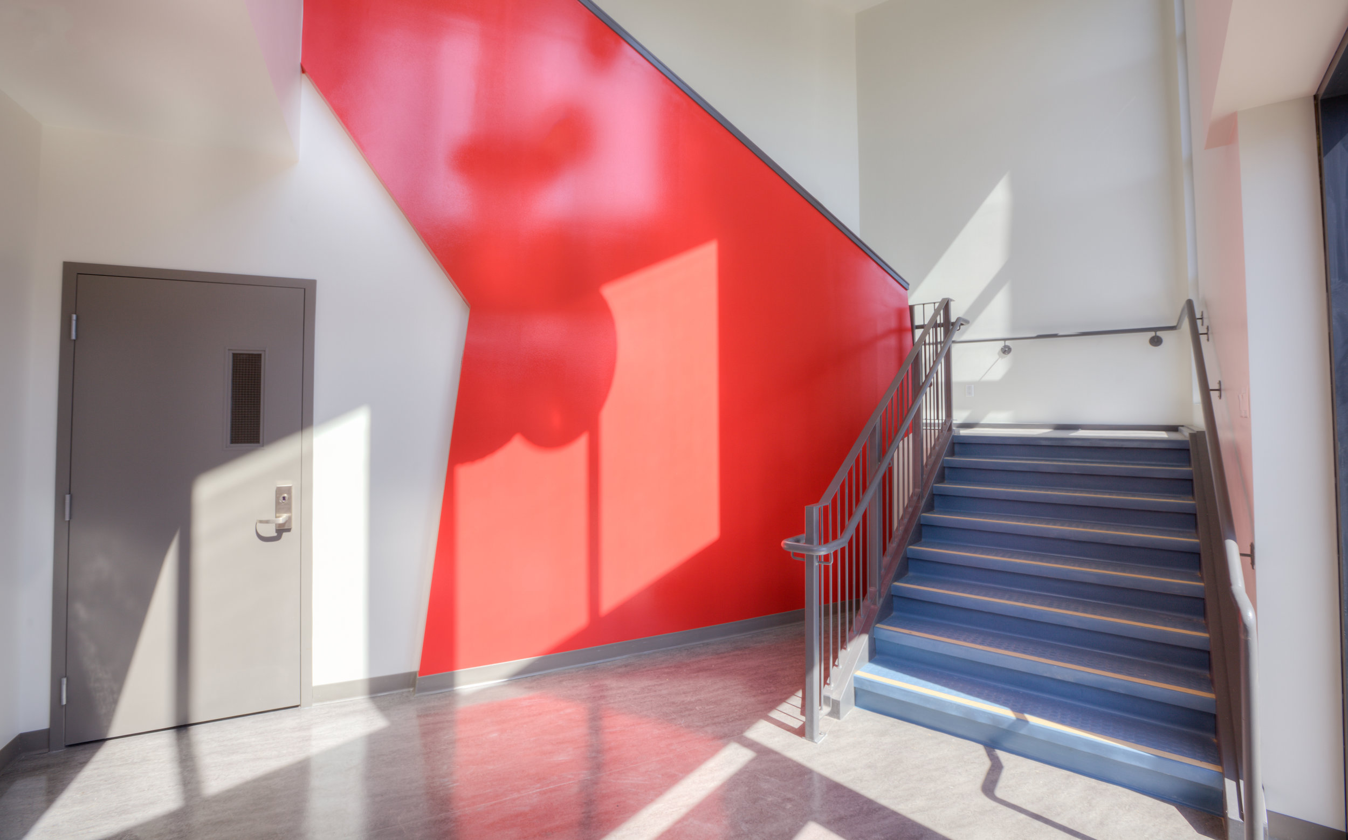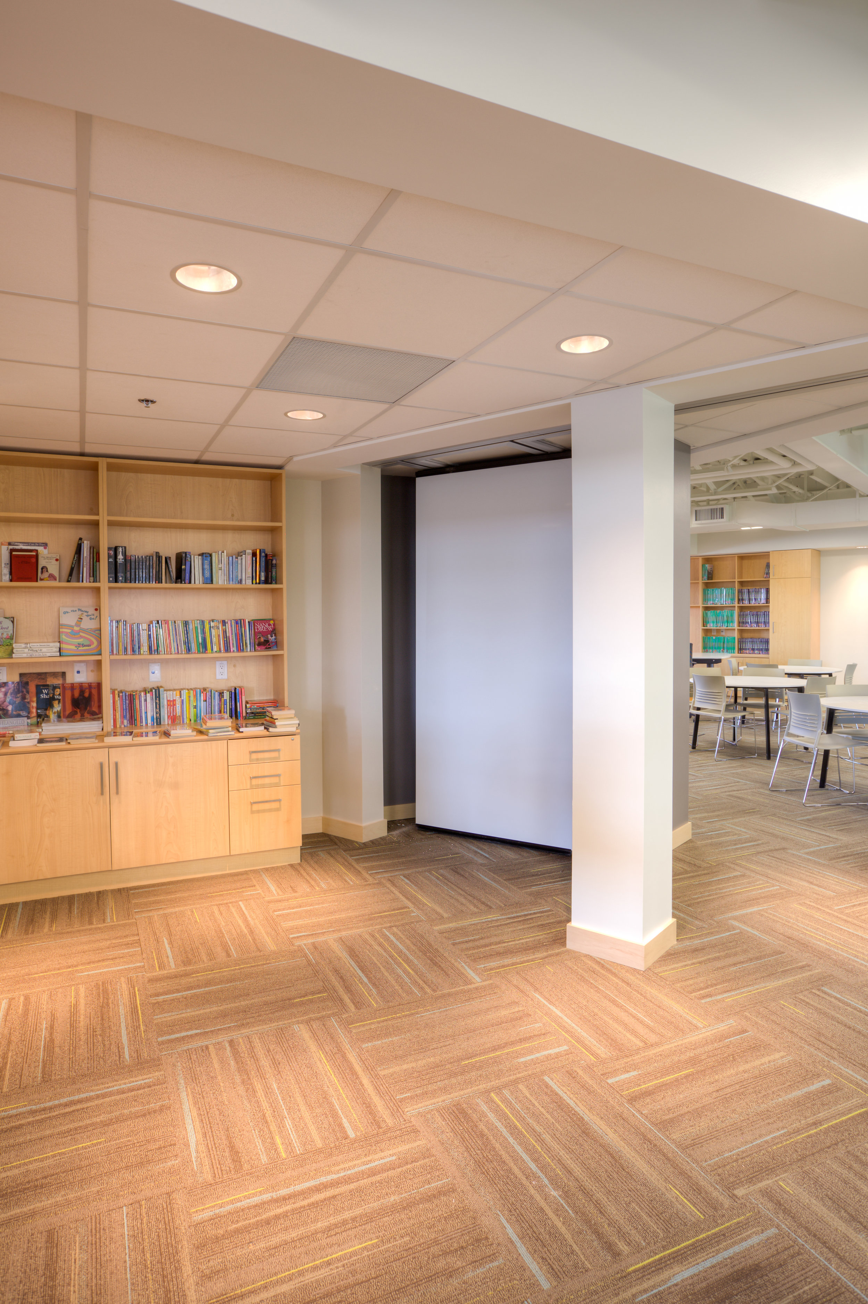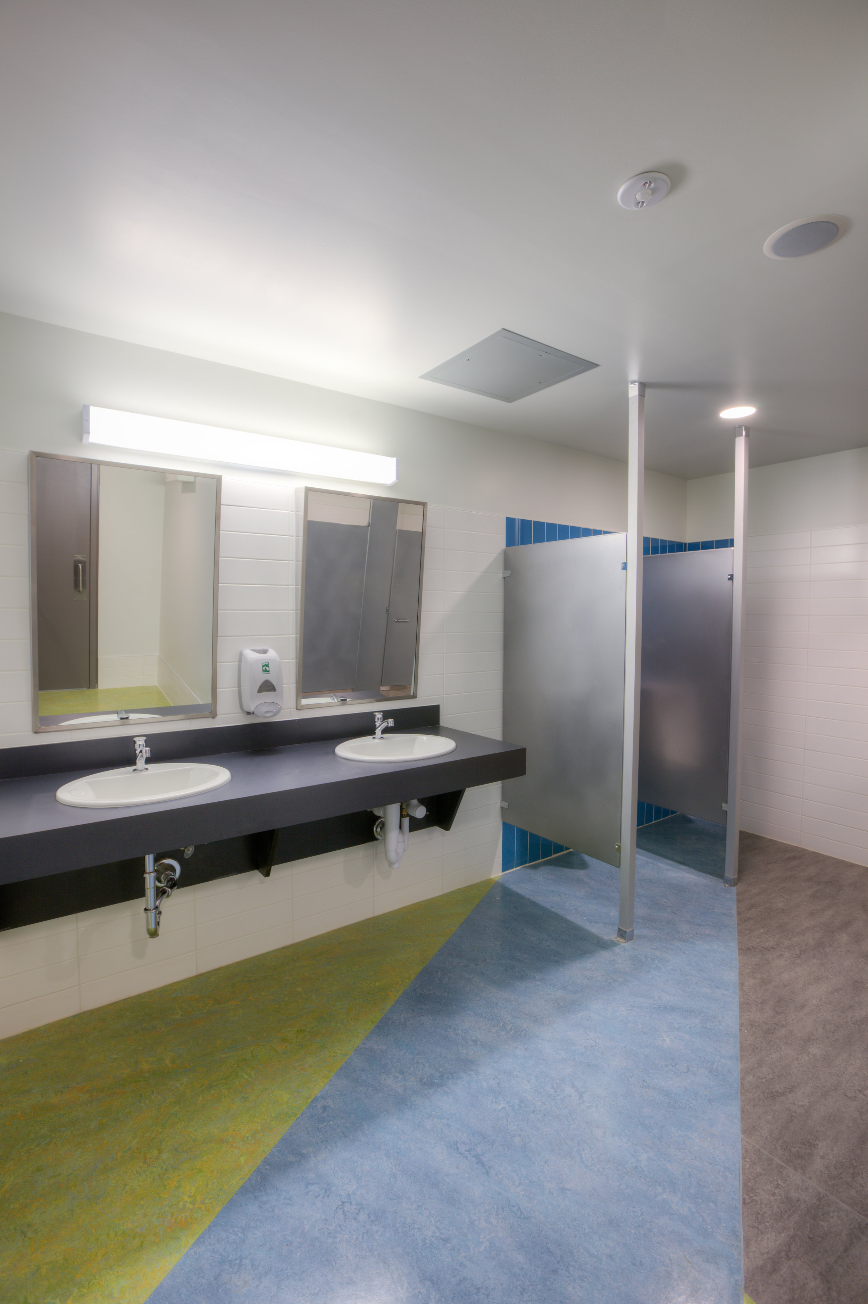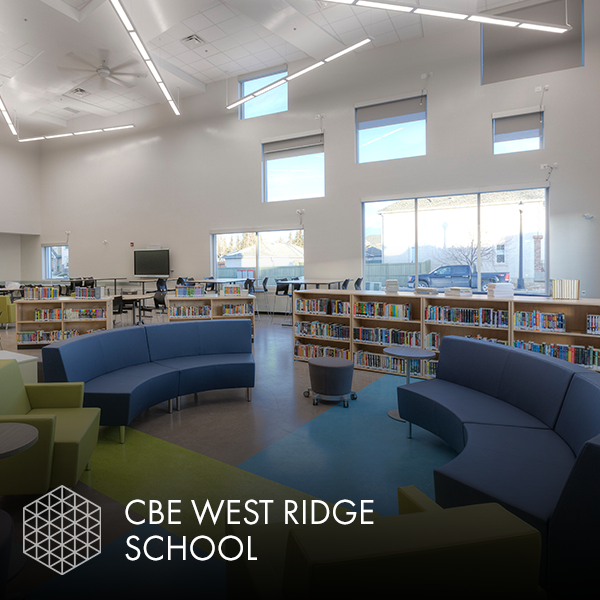discovery-based learning
Master's Academy School, calgary, alberta
The scope of work for Master’s Academy & College interior renovation encompassed 7,965 sq. ft. of high school classrooms on the second floor of the existing building, as well as the interior design for a 12,000 sq. ft. addition.
Inside, classrooms feature mutable walls that can be moved around to alter classroom sizes, shape, and orientation—a reflection of the discovery-based learning techniques implemented at the school.
RK was also responsible for the architecture. Click here to view project.









