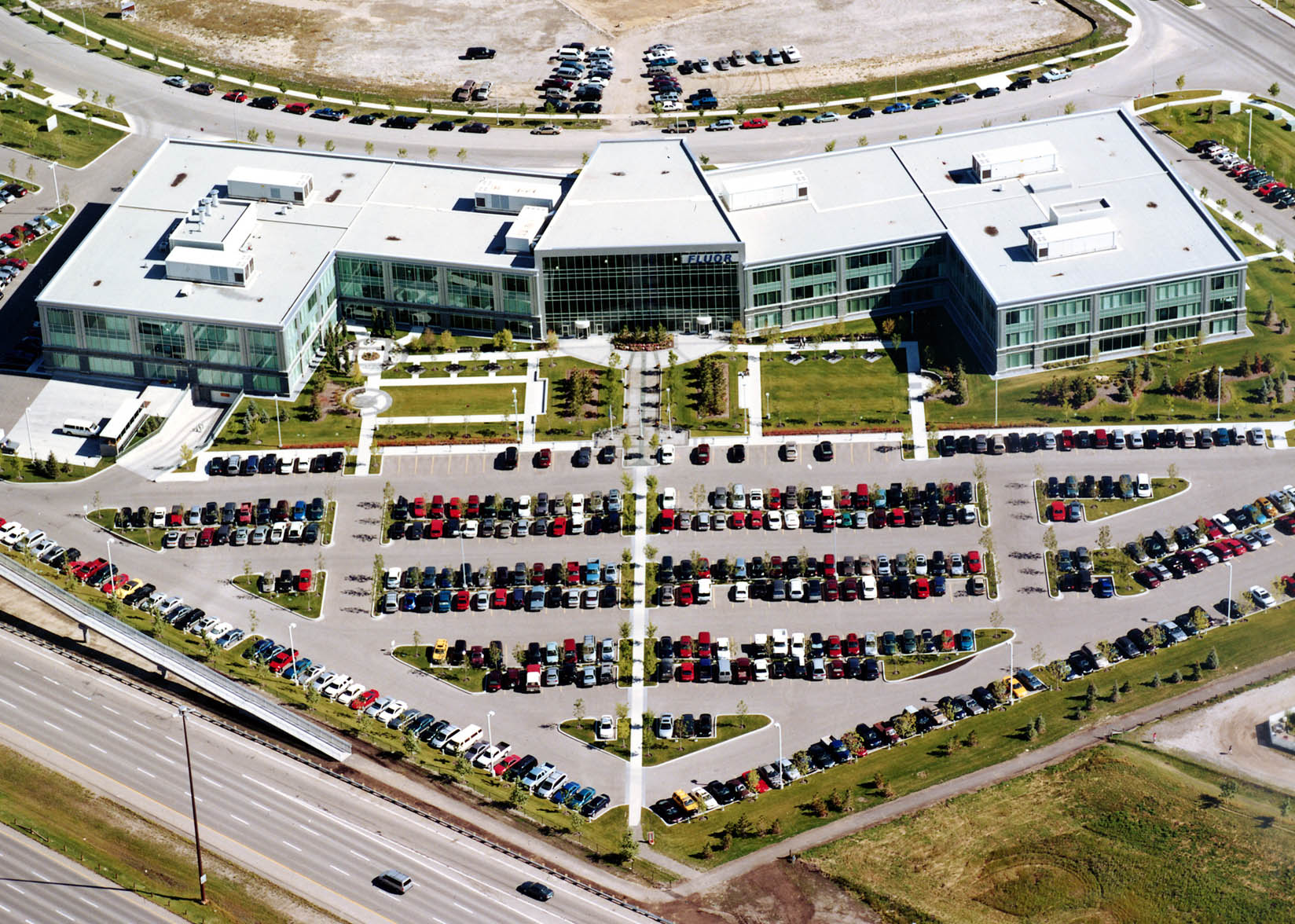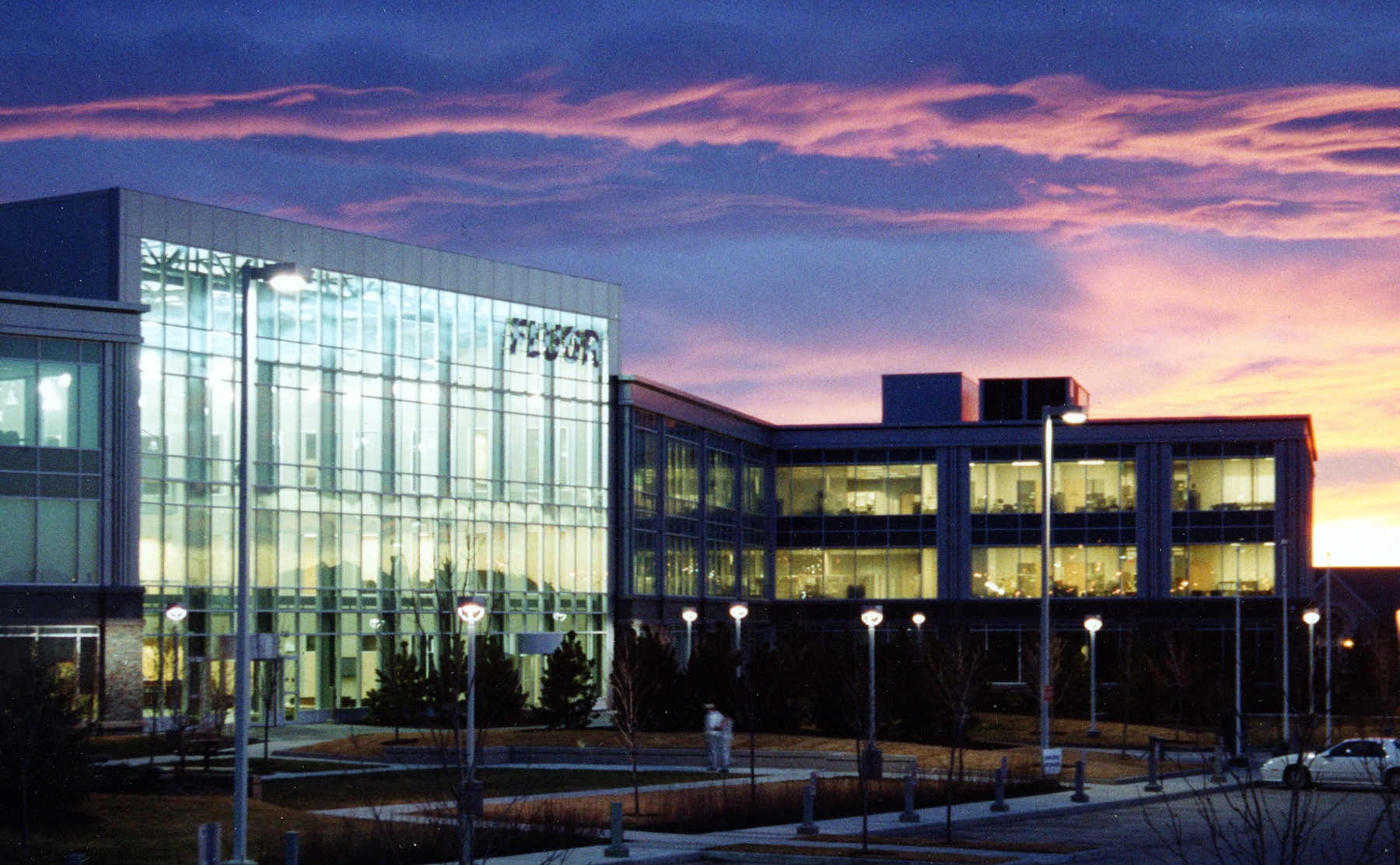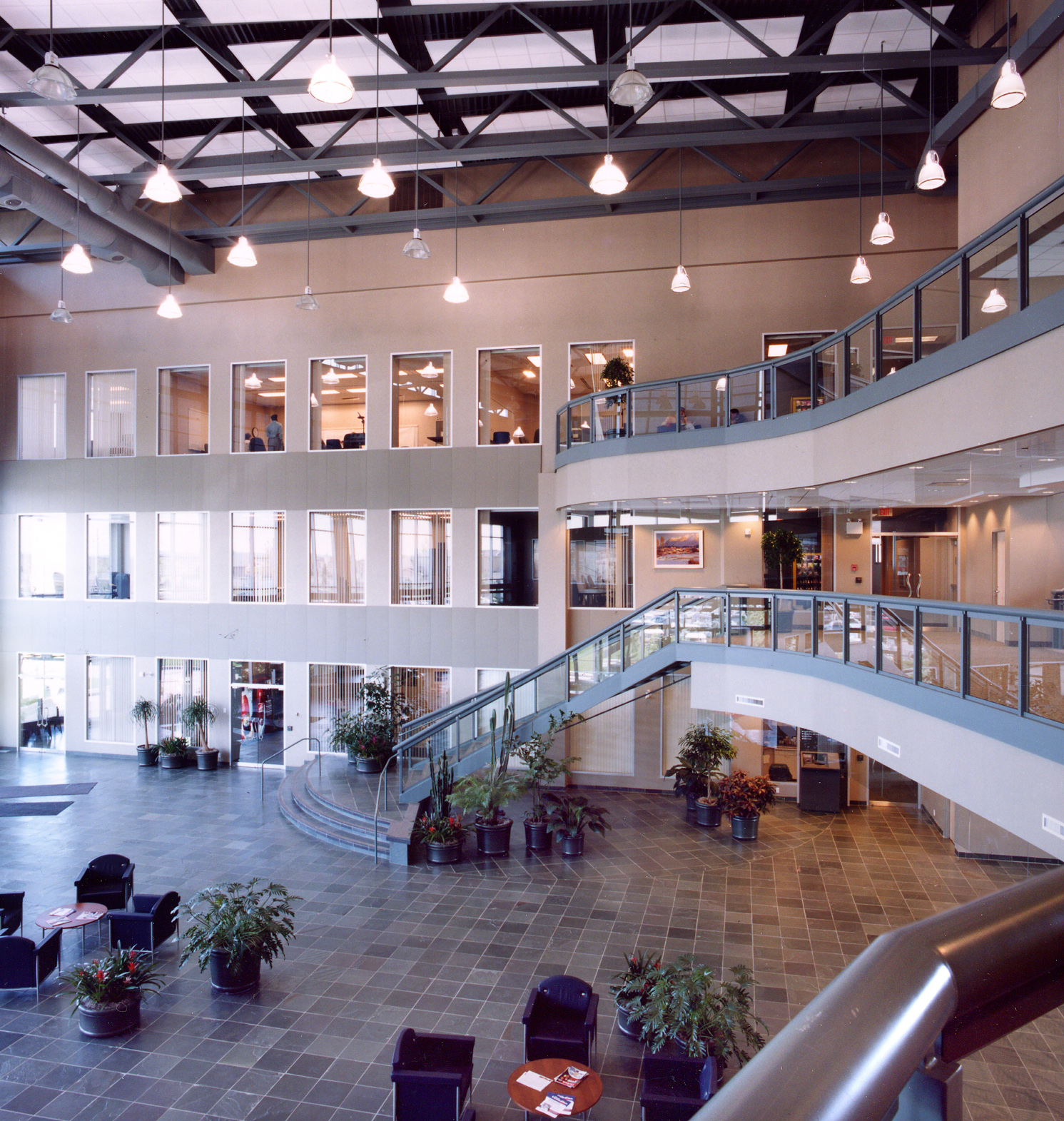Welcome to HQ
FLUOR CANADIAN HEADQUARTERS, SUNDANCE PLACE, calgary, alberta
Responsible for the programming, planning, design, and implementation of the 225,000 sq. ft., 3-storey head office complex, Riddell Kurczaba designed this campus-style, green stone-and-glass structure to be responsive to the environment and the surrounding community of Sundance.
Meant to accommodate up to 1,200 people, the building design features numerous important amenities that enhance the workplace environment, including retail space for food services, an informal dining area, and an underground parkade that holds up to 150 vehicles. The focal point of the whole structure is easily the 10,000 sq. ft., 3-storey curtain-walled atrium that serves as an informal gathering place and assembly area where employees and visitors alike can come together to build the great ideas that make Fluor such an excellent organization.














