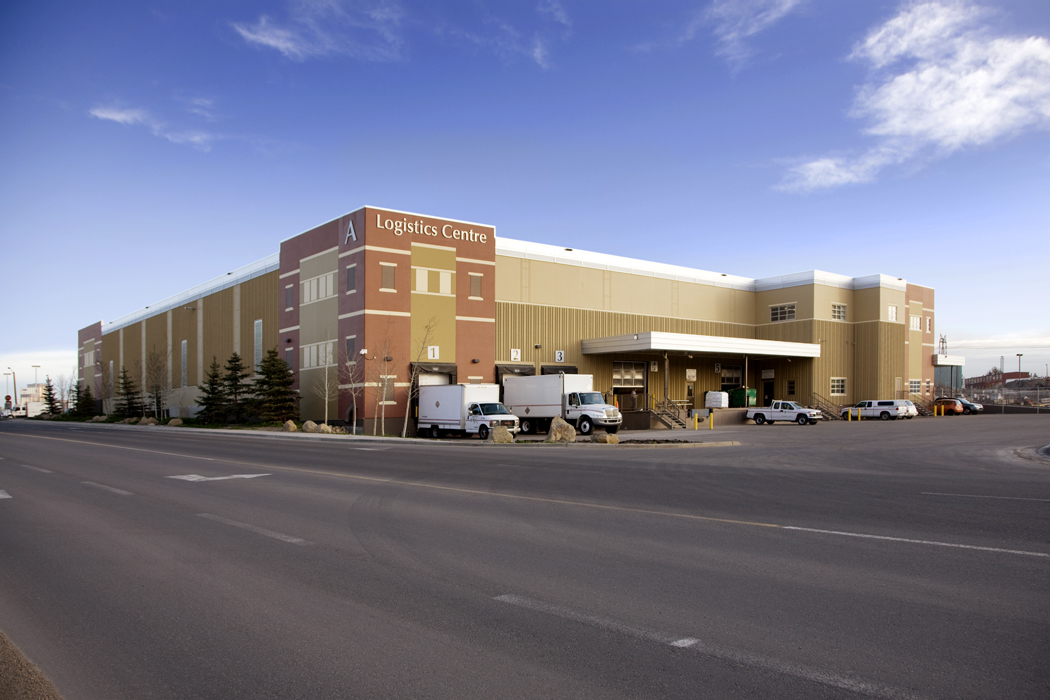Logical Design
MANCHESTER LOGISTICS CENTRE, Calgary, alberta
This 73,000 sq. ft. building, designed to achieve LEED® Silver certification, is a newly consolidated distribution and storage building at Manchester Public Works Yard in central Calgary. Featuring offices and operations facilities, Manchester Logistics Centre serves as a replacement facility for the aggregation of LRT storage, street lighting repair, corporate clothing, and investment recovery.
In keeping with the sustainability objectives of the City of Calgary, RK’s design included selecting building materials based on life-cycle considerations, and using locally available durable materials, low-embodied energy, renewable and recycled content, and low (or no) Volatile Organic Compounds (VOC’s) for finishing materials.













