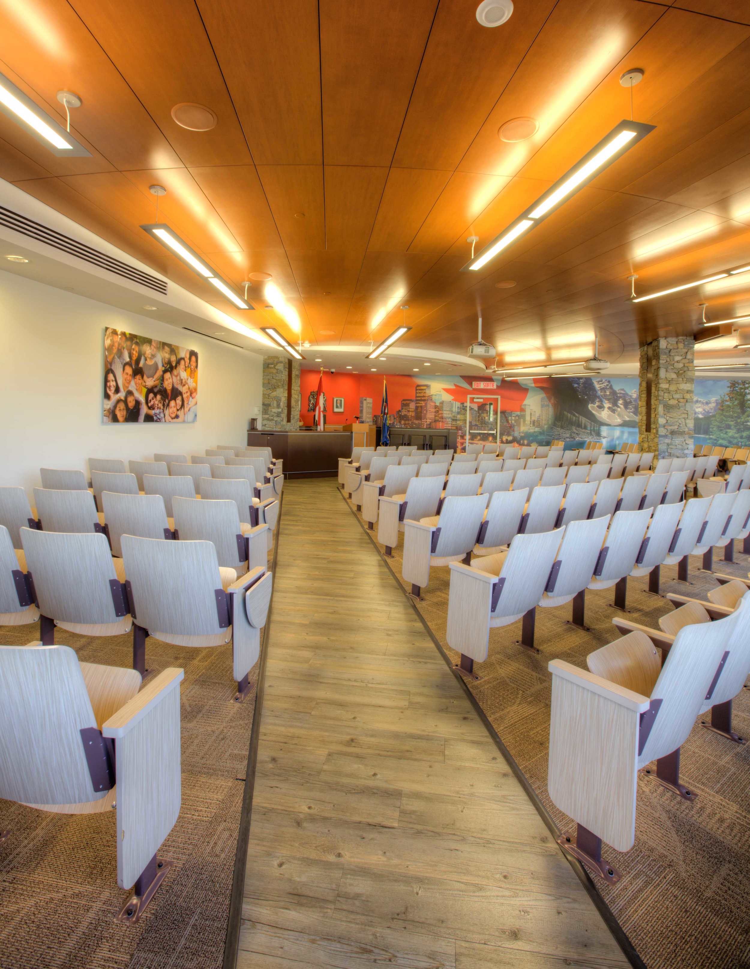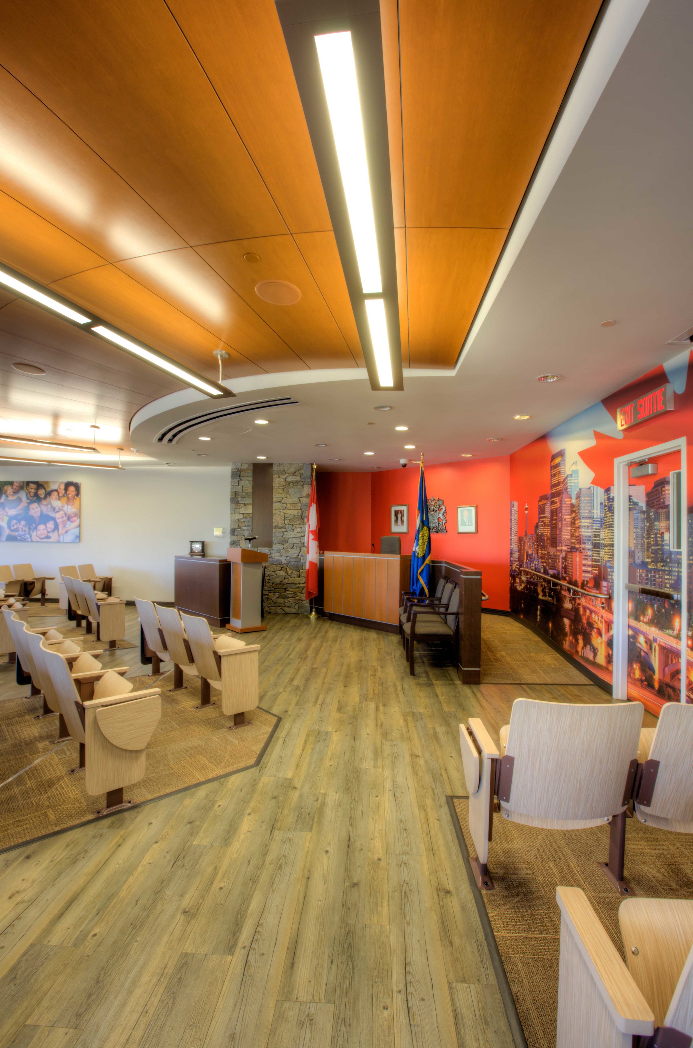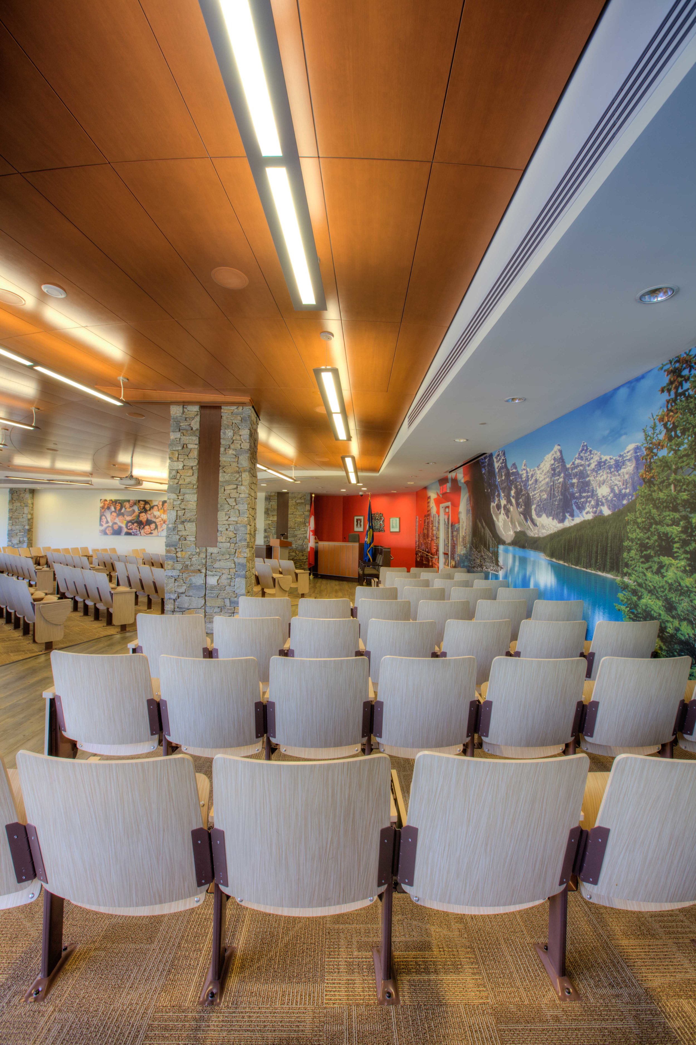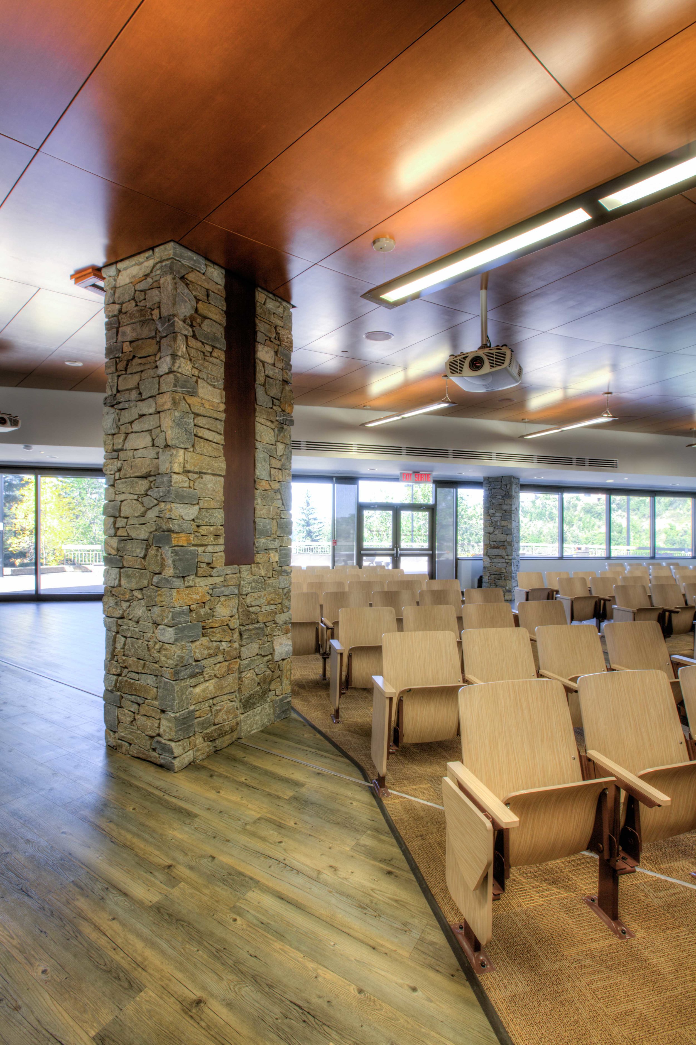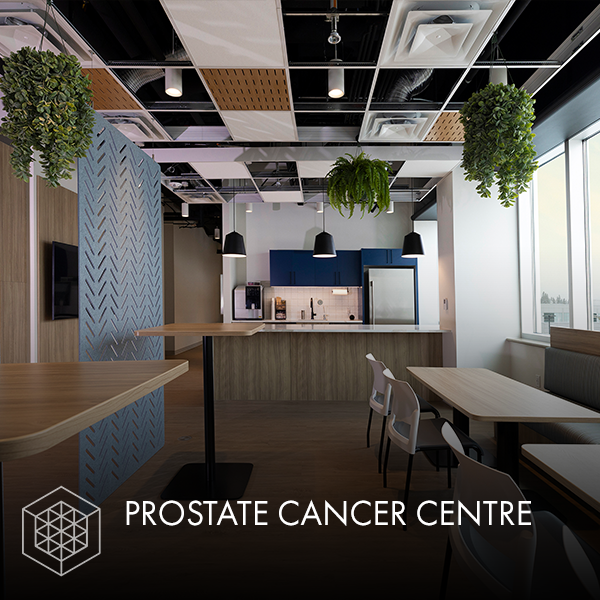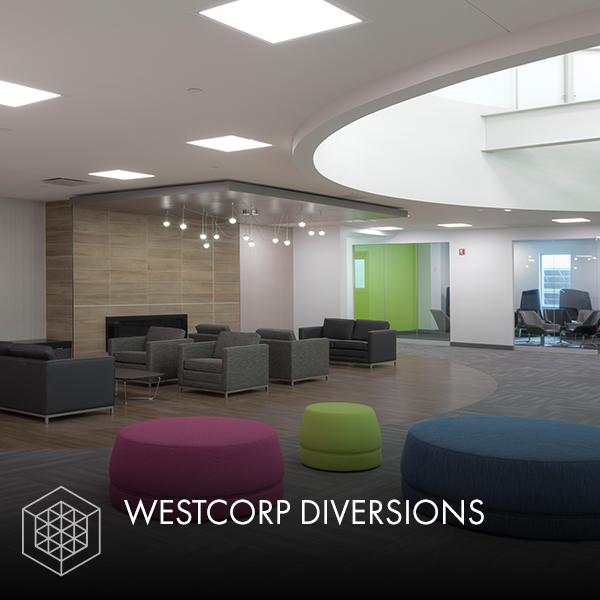welcome home
Citizenship & Immigration Canada, calgary, alberta
Regarded by Citizen & Immigration Canada as the benchmark for future CIC spaces across Canada, this new 20,400 sq. ft. space involved moving five departments from their current three spaces into two new spaces in the Harry Hays Building in Calgary, AB.
With room for judges’ chambers, secure interview rooms, secure waiting rooms, a service counter, and a Ceremony Room, this project’s scope included comprehensive space planning, design, contract administration, and move coordination, including a de-commission of an existing cafeteria.
“The project [was] not easy because the design consultant would have to provide both public assembly and office spaces within a confined footprint and incorporate complex security requirements. The Riddell Kurczaba team demonstrated from the outset to be up to the challenge.”
