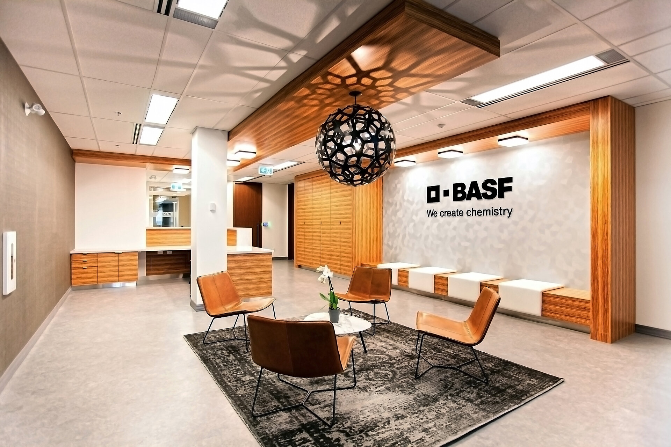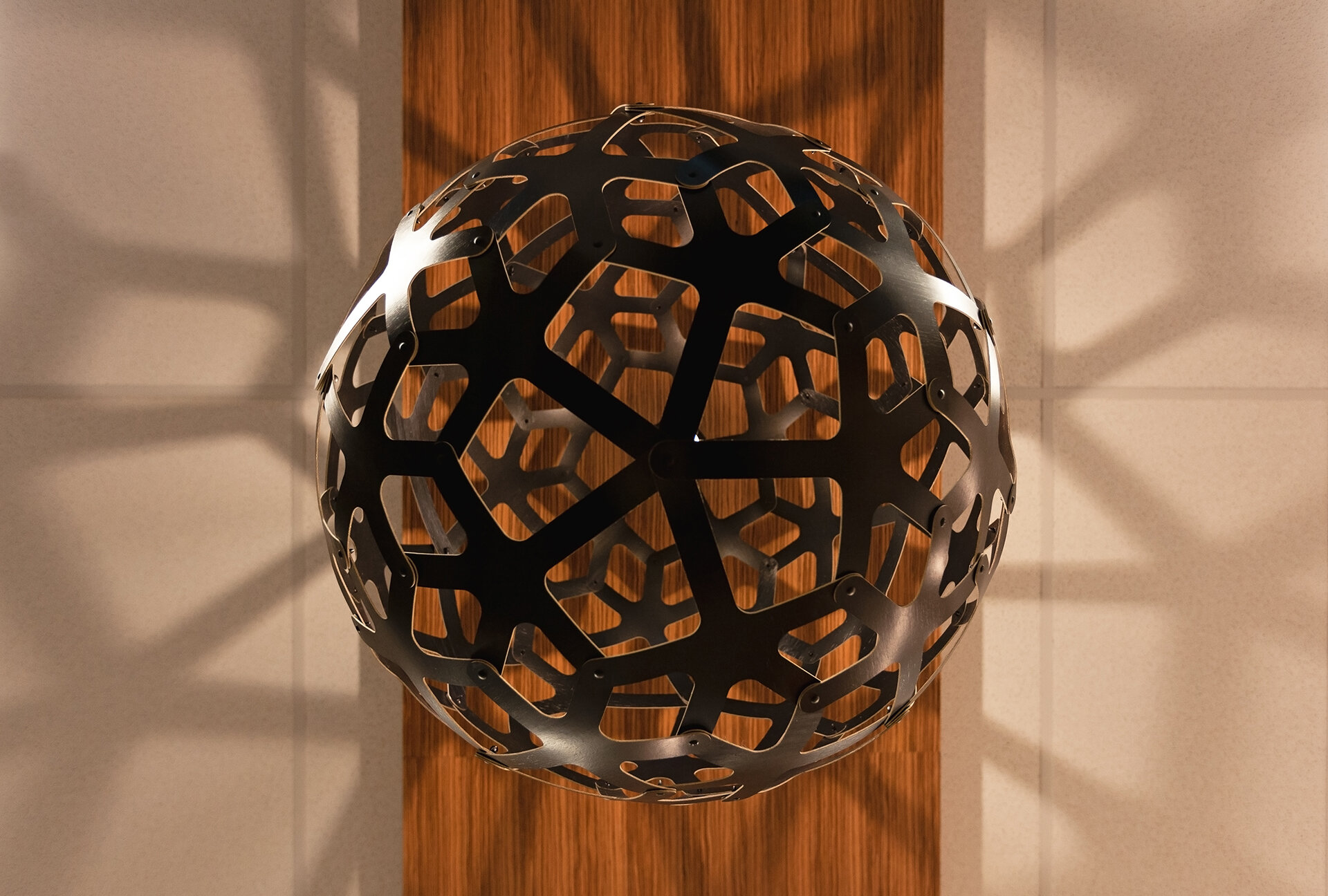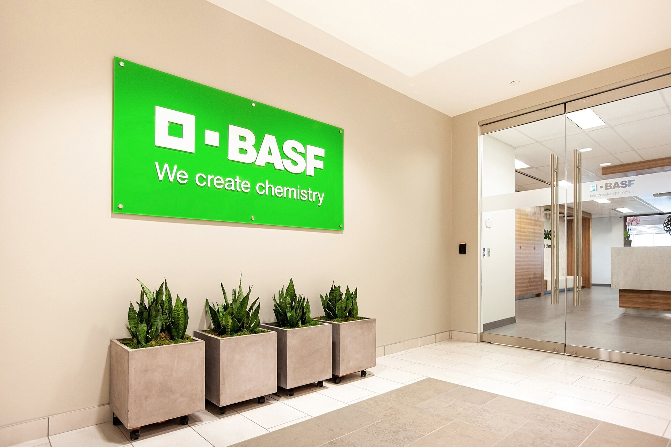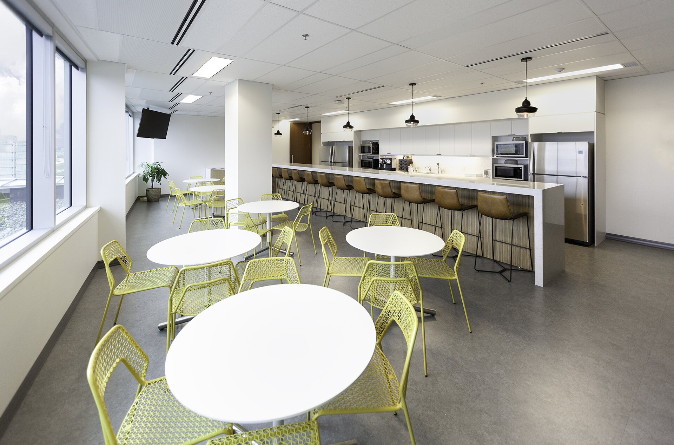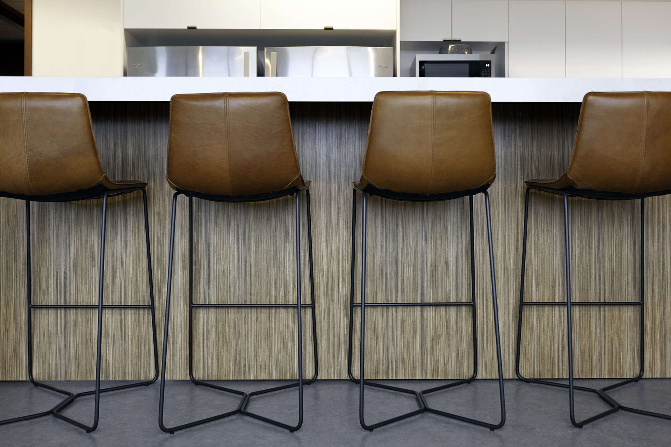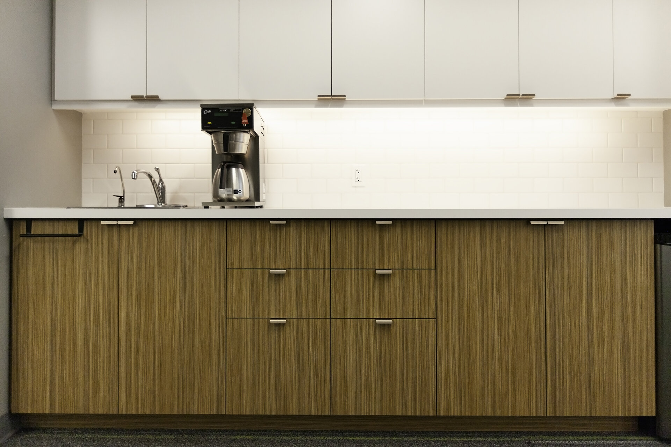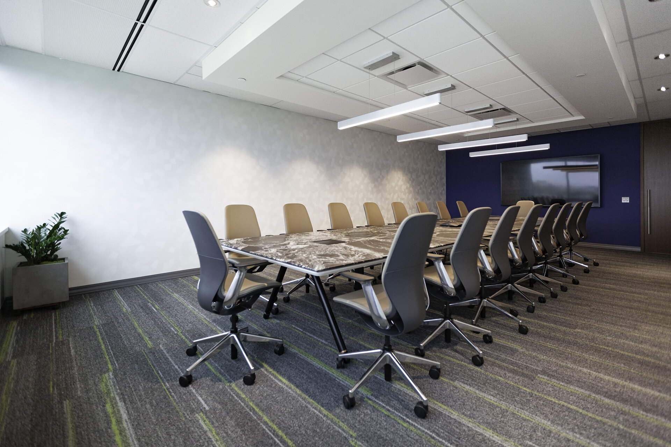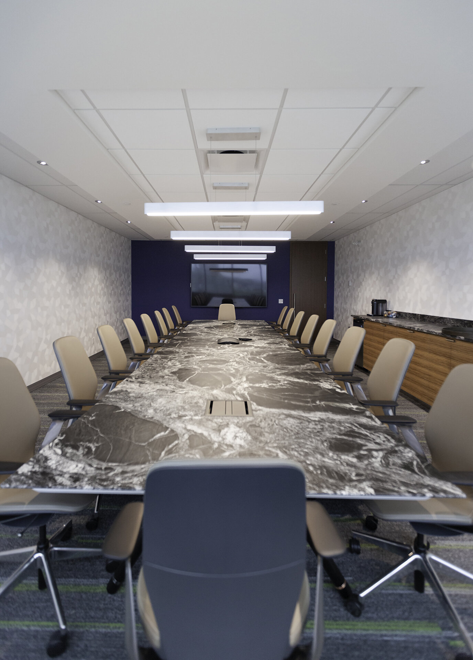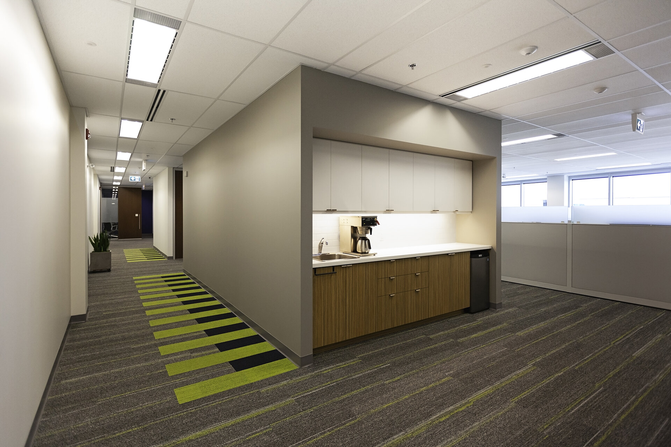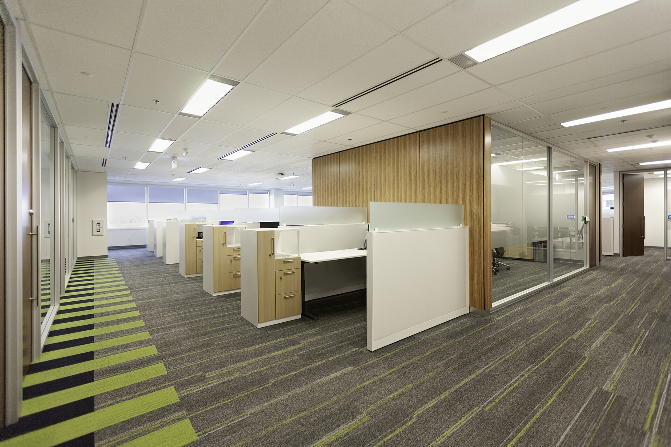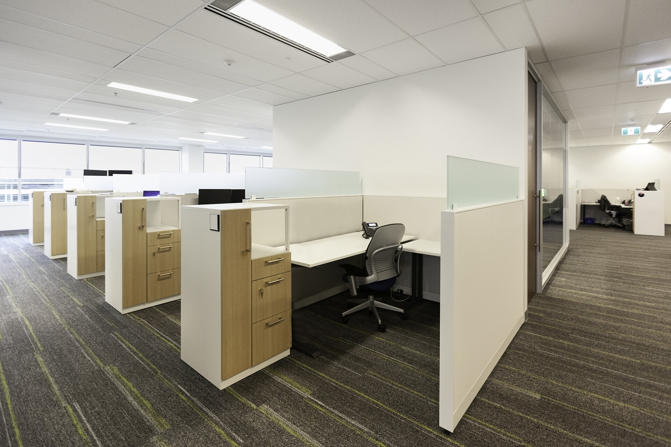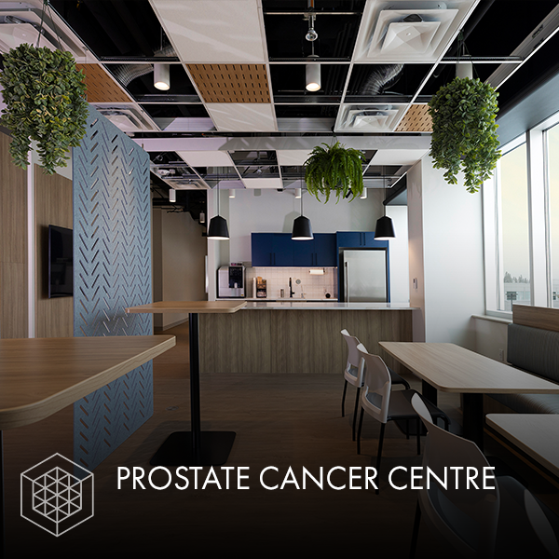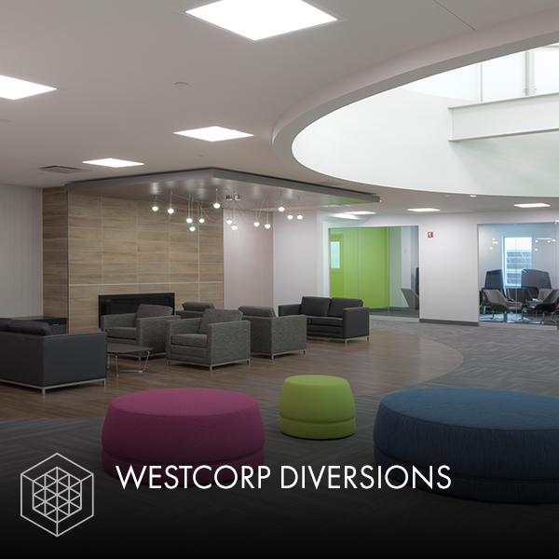BASF Canadian Headquarters
Flexible & Functional Design for New Canadian Headquarters
This 15,037 sq. ft. Commercial Office TI - which was recently named a 2020 MASI Design Award recipient, receiving Silver in the category of Commercial Office under $80 sq.ft.- is the new home for our multi-national client. The project called for a signature space where their brand and people could thrive. Our objective was to provide a fresh and innovative approach respective of the client’s corporate culture.
Work began in February 2019 and was completed in July 2019. The client and developer had a specific budget which needed to be met. To gain an understanding of the desired program, required adjacencies, and culture while staying on budget, we worked closely with both parties during each phase of the design process.
Incorporating the client’s standards was paramount in securing a seamless reputation of their brand and values. They desired a unique identity for their new Canadian headquarters; one that mirrors the provincial landscape and an aesthetic that pays homage to the city’s western culture. Warm wood and leather materials lend a subtle tribute to local culture, paired with coloured accent walls and a whimsical floor pattern reflective of the brand and regional landscape.
We strive to support local businesses and artists in all our projects. Remaining true to that promise, we assisted in the procurement of local art and furniture. Our mandate is to design spaces that are safe and inviting for all, especially those for whom design is often a human-made barrier when it should be a human-made connector. As such, barrier free solutions were considered and incorporated as needed.
Employees transferring to this office were accustomed to working within a closed office environment. The objective was to positively transition the team to an open office plan where most staff are now occupying workstations. To help ease this transition, our designs cater to the sense of privacy and privilege that a closed office plan offers, with the liveliness of an open office space.
With flexibility and functionality in mind, numerous quiet rooms and meeting rooms provide employees with options for how and where they want to work. These rooms were strategically placed to provide division between departments contributing to noise control and a sense of privacy.
We believe the true measure of success is a happy client. At project close, the client and their team were thrilled with their new home. We’re proud to have built a space that adds to the vibrancy and energy of our city while providing a modern workplace our client will enjoy for years to come.
