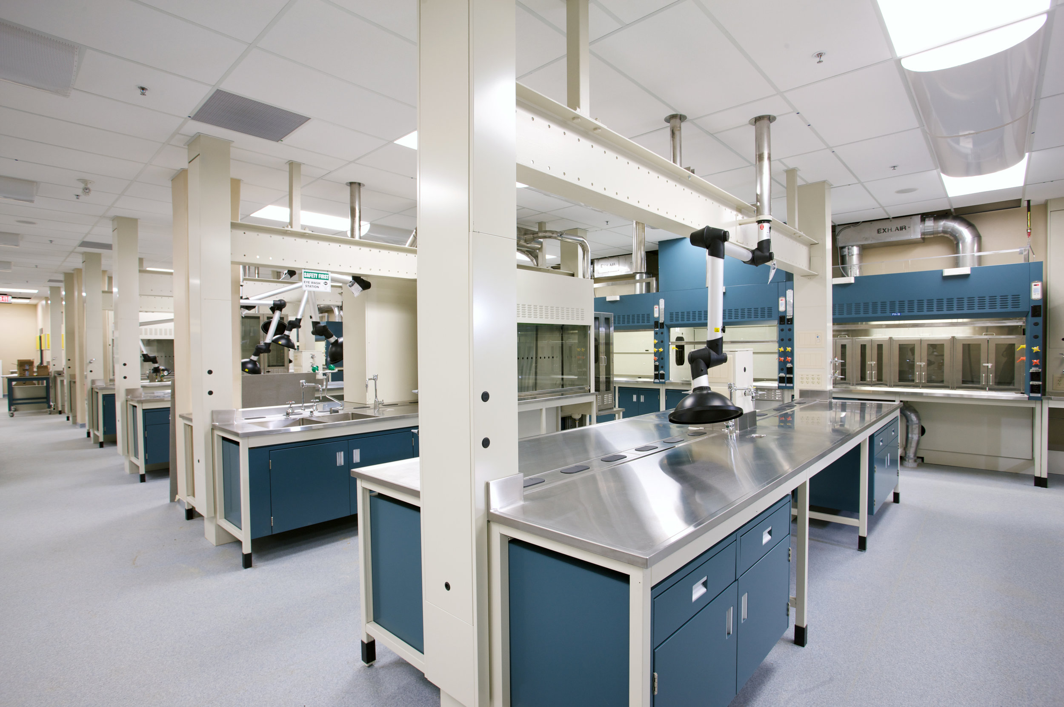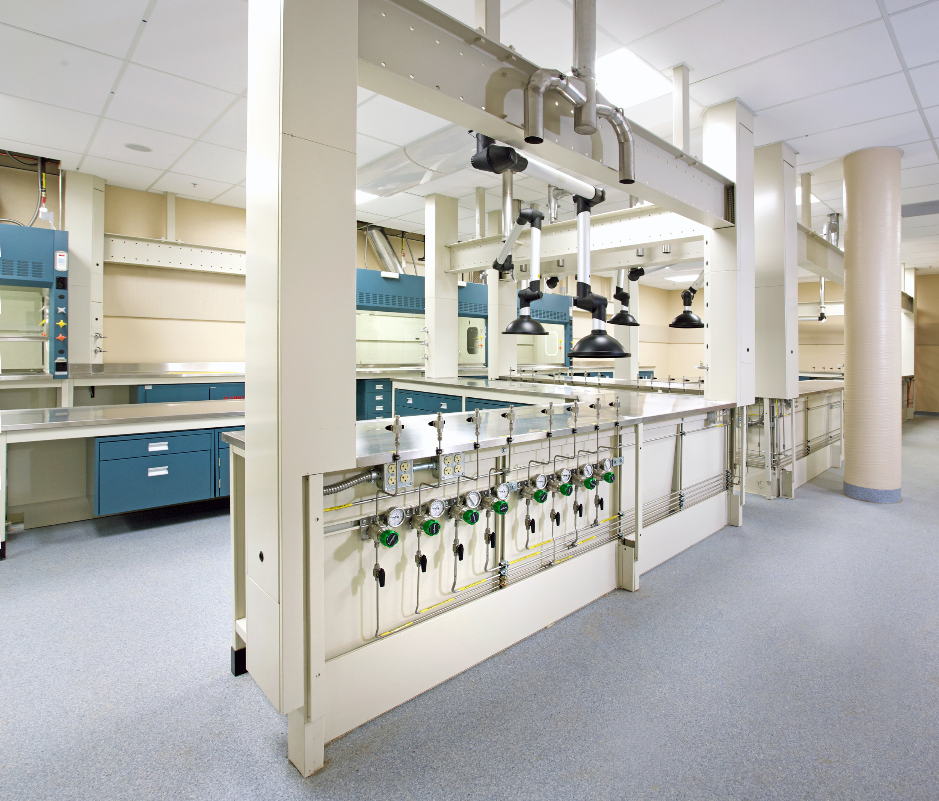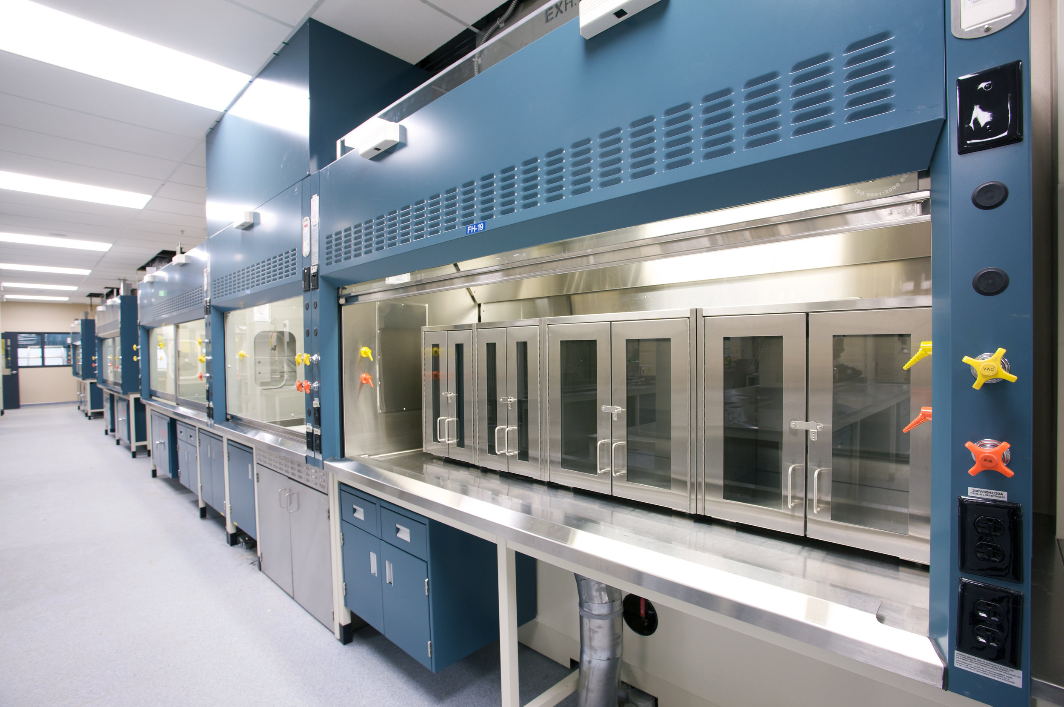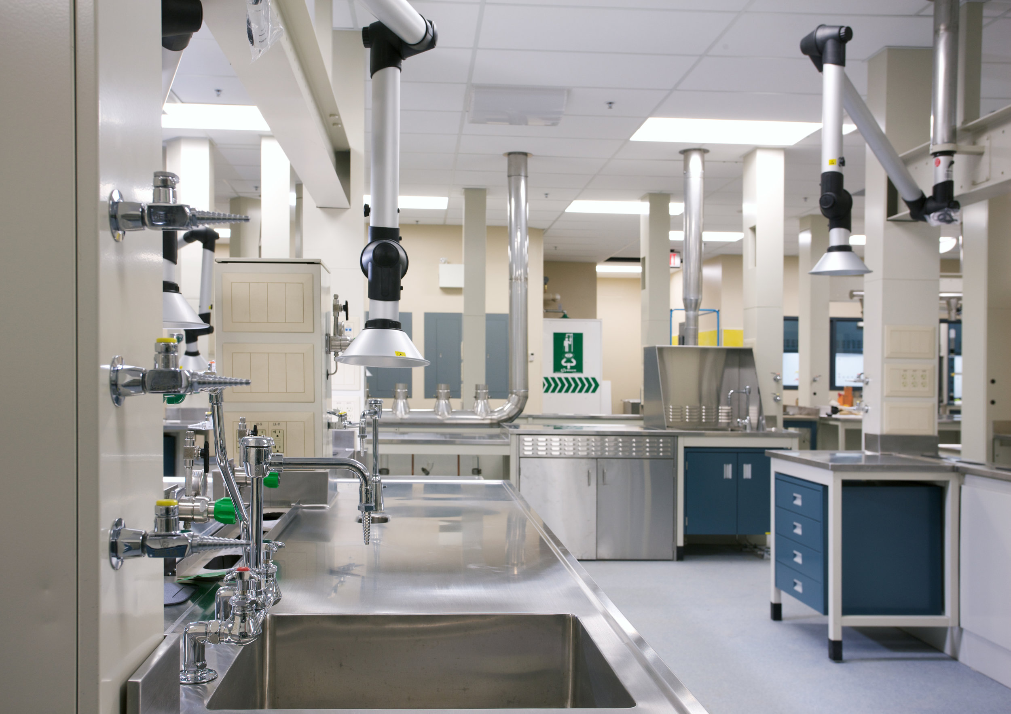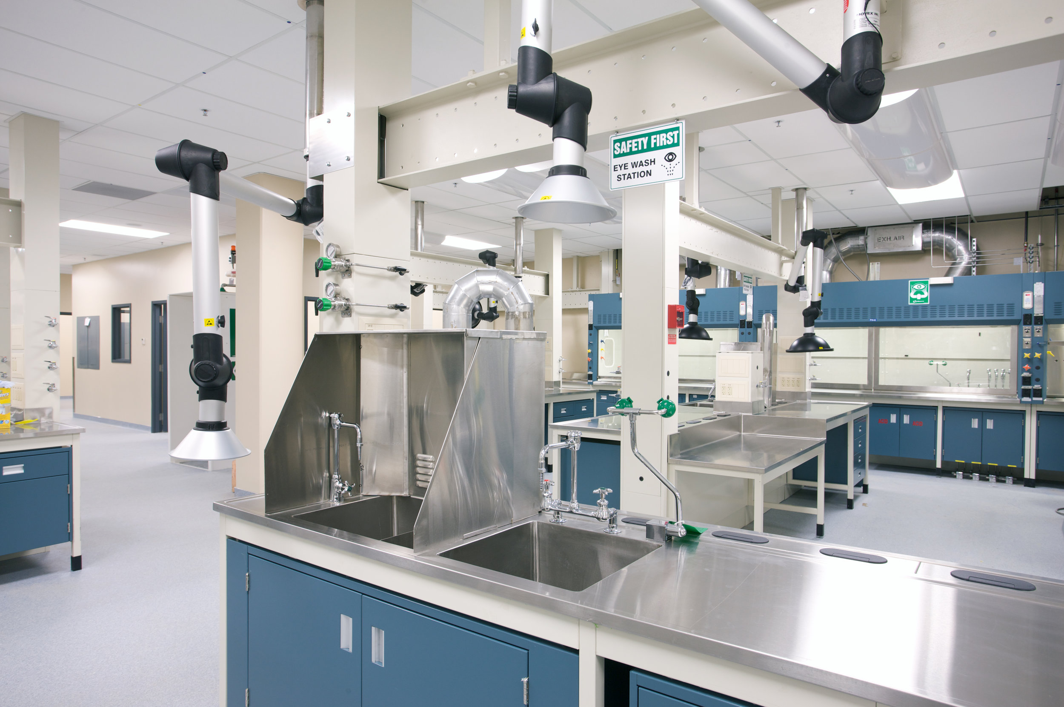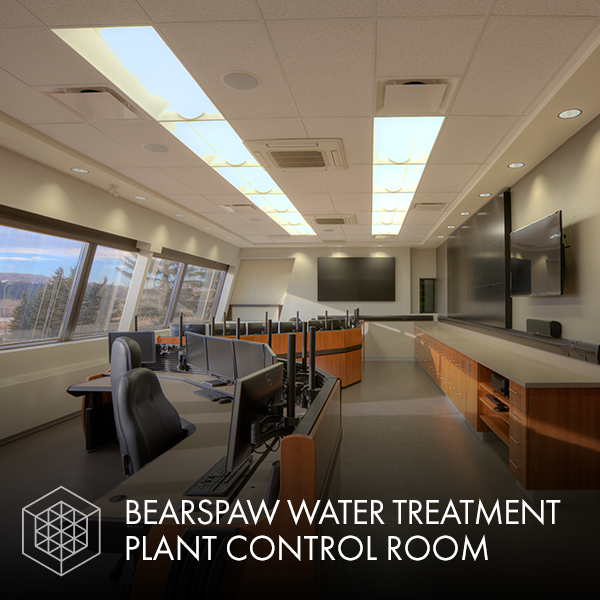high-performance environment
refinery laboratory building
As a part of our long-time commitment to the technical industrial industries, RK provided design and implementation services for this 2-storey, 12,500 sq. ft. new building and renovation project. Designed to be blast-resistant, the refinery’s facilities now include a new petrochemical quality assurance laboratory, a renovated general storage area, multiple offices, with an area for lab lockers and washrooms.
Via extensive programming exercises with end-user groups, RK was also able to ensure that a high-performance work environment was produced. In keeping with key stakeholder requests, our team added state-of-the-art casework elements, advanced air supply and exhaust systems, overhead service provisions, as well as a variety of work flow efficiencies, including pneumatic tube sample delivery systems.
RK was also responsible for the architecture. Click here to view project.
