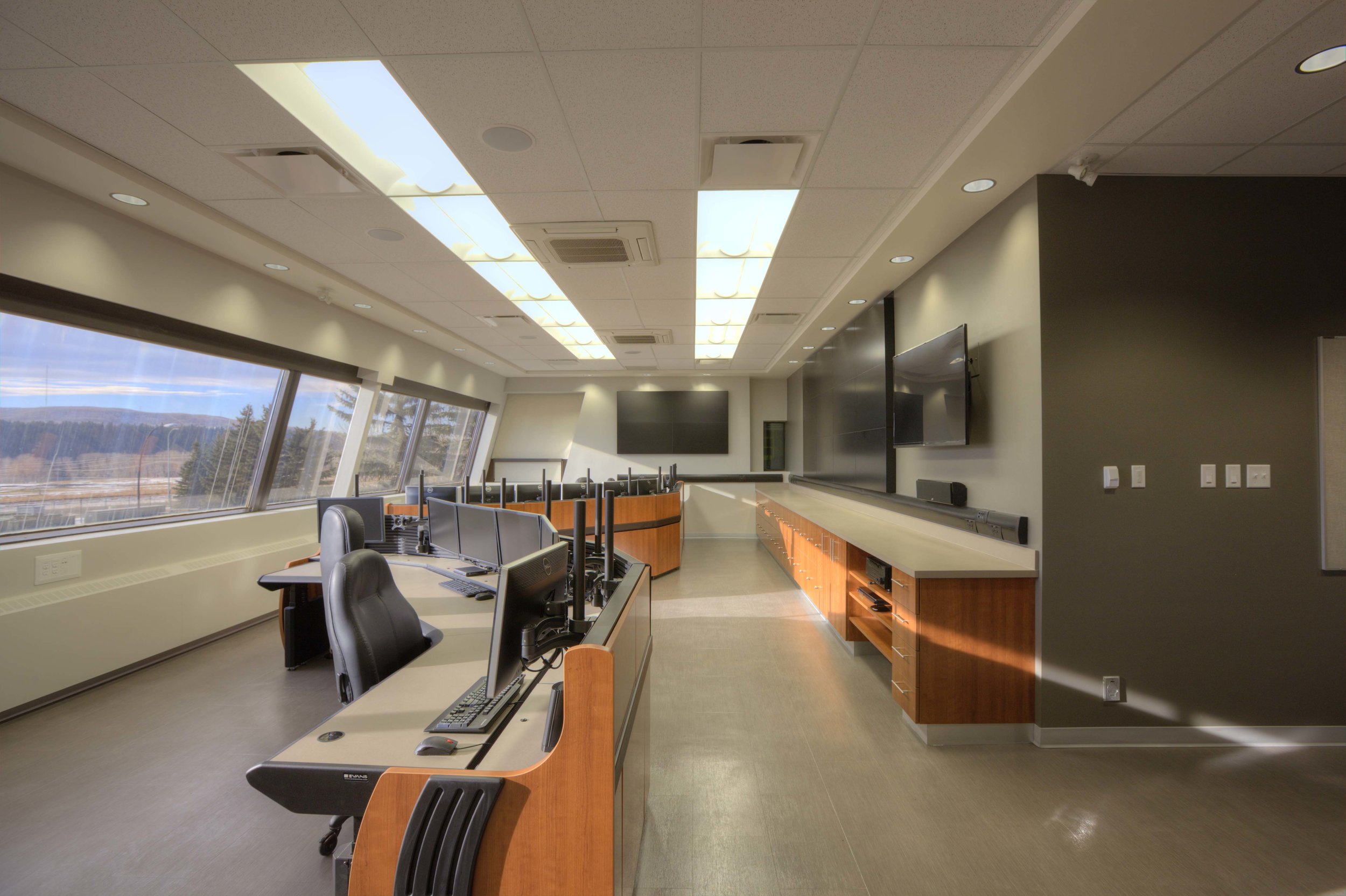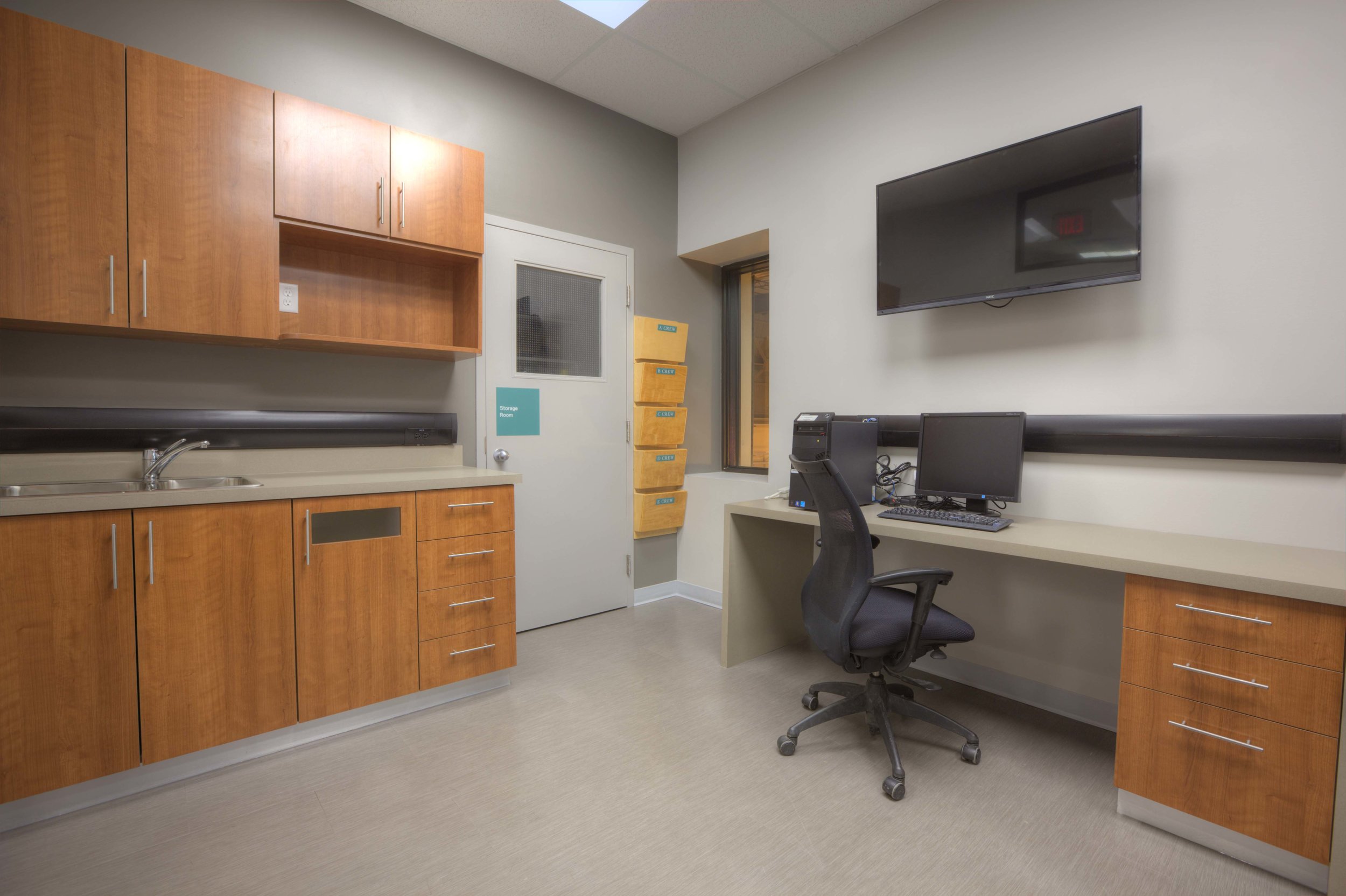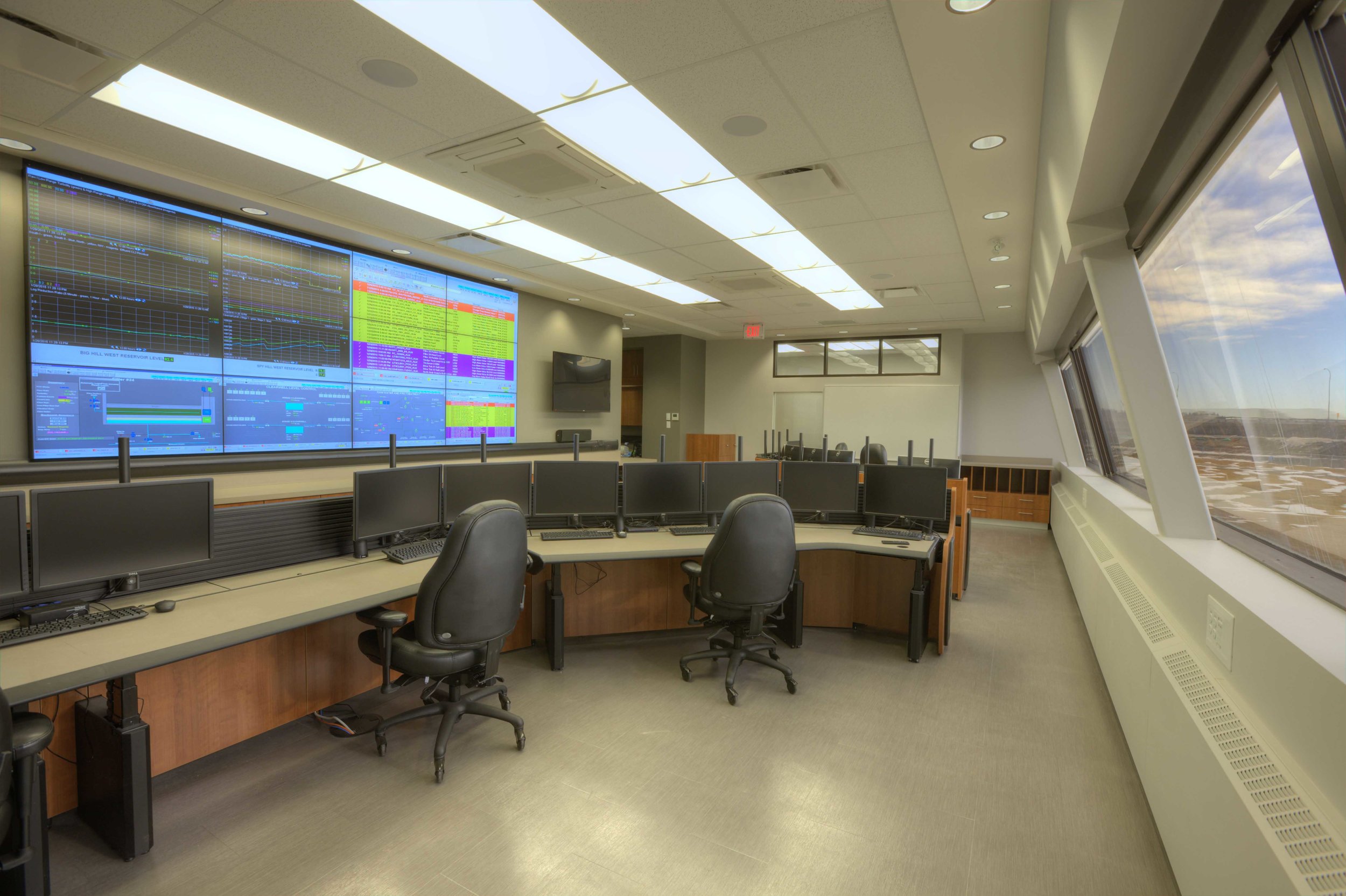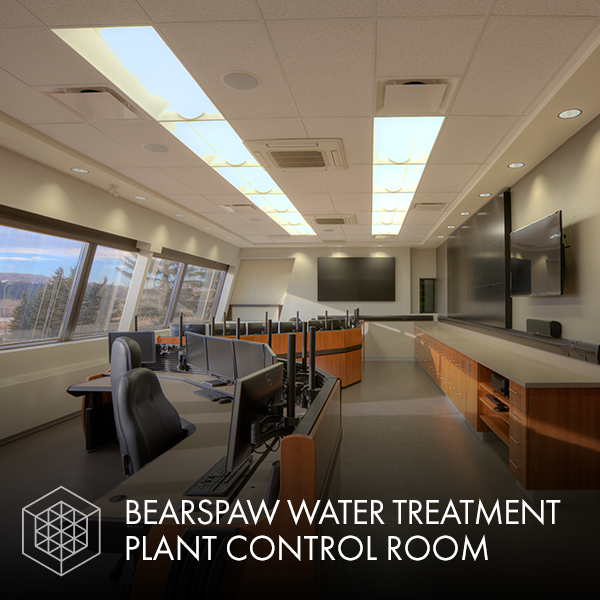treating the water supply
water treatment plant - control room, calgary, alberta
Located on the Bow River, the Bearspaw Water Treatment Plant supplies water to businesses and residences in northwest Calgary. RK was enlisted to complete a 2,165 sq. ft. renovation to the treatment plant’s control room, and provided much needed services like code review, site analysis, demolition, and space planning, as well as a refurbishment to the ancillary areas.
A new challenge presented in this project included the extensive audio/ visual equipment requirements needing to be addressed in the design. In order to meet these targets, RK’s design team included new millwork, ceilings, flooring and interior finishes – including new black-out window coverings to address issues of lighting and glare for monitors and video screens – that would accommodate the specified needs of the end-user group.









